The factory units are of two different sizes, each building constructed on five floors plus a basement. The units are to be designed and constructed according to international standards of social compliance and state of the art facilities.
CATEGORY “A” BUILDING
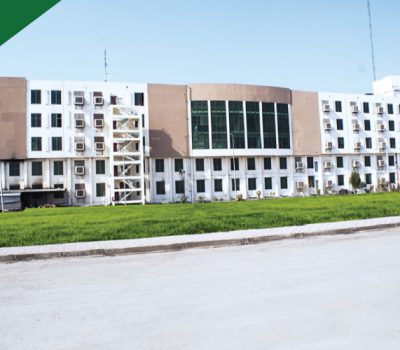
Total area 232135.78
SFT Total area 232135.78
SFT Basement area 39046.35
SFT Ground Floor area 38046.65
SFT First Floor area 36648.23
SFT 2nd Floor & Typical Floors area 116069.70
SFT Transformer Room area 1173.79
SFT Emergency Staircase area 1151.06
SFT Waste Yard and Car parking area 20000.00 Sft
About 4000 workers are directly employed in Category “A” Building.
A Training Centre of 100 machines is operational at Basement of Category “A” Building.
Maximum Women are employed.
Category “A” building fully compliance with Passenger & Cargo Lifts, Fire alarm system, Smoke detector system, Emergency Staircase, Emergency Exits, Fire Hydrant System, Pure Drinking Water and with 38 nos. of Bathroom at each floor total Nos. of Bathrooms 228 separate for Ladies and Gents.
CATEGORY “B” BUILDING
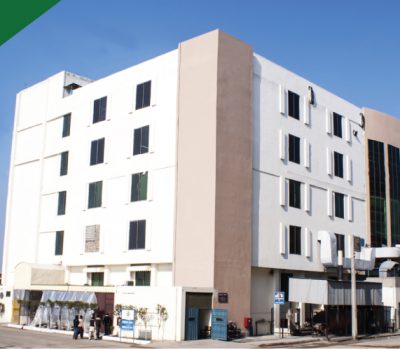
Total area 135078.09
SFT Total area 135078.09
SFT Basement area 23183.74
SFT Ground Floor area 22043.07
SFT First Floor & Typical Floors 89851.28
SFT (Area of Transformer Room and Emergency staircaseis included) Waste Yard and Car parking area 10800 Sft
About 2000 workers are directly employed in Category “B” Building.
A Training Centre is operational at Ground floor of Category “B” building.
Maximum Women are employed.
Category “B” building fully compliance with Passenger & Cargo Lifts, Fire alarm system, Smoke detector system, Emergency Staircase, Emergency Exits, Fire Hydrant System, Pure Drinking Water and with 20 nos. of Bathroom at each floor total Nos. of Bathrooms 121 separate for Ladies and Gents.
ADMIN+ AUDITORIUM BLOCK + SMALL BUILDINGS
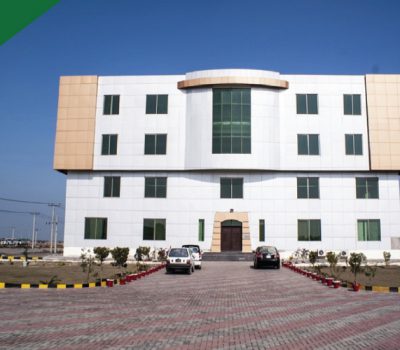
Total Covered area 48208.00
SFT Total Covered area 48208.00
SFT Admin Building + Auditorium Covered area (Ground Floor) 11845.00
SFT Admin Building + Auditorium Covered area(1st to 4th Floor) 26775.00 SFT
SMALL BUILDINGS COVERED AREA
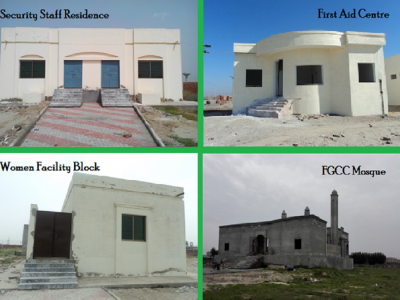
Women Facility Block 800.00
Sft Women Facility Block 800.00
Sft First Aid Centre 712.00
Sft Sub-Station 462.00
Sft Mosque 2800.00
Sft Guard Room & Main Gate 852.00
Sft Security Staff Residence 1428.00
Sft Under Ground Water Tank 2072.00
Sft Pump Room 462.00 Sft
Ground floor of Admin block used as office of Faisalabad Garment City Company, 1st and 2nd floor for Training Centre of about 150-200 machines and 3rd floor will be used for Testing Laboratory and Buying Offices.
Auditorium block with the capacity of about 300 seats.
Elevators
01 Cargo Lift and 01 Passenger Lift.
EXTERNAL DEVELOPMENT WORKS
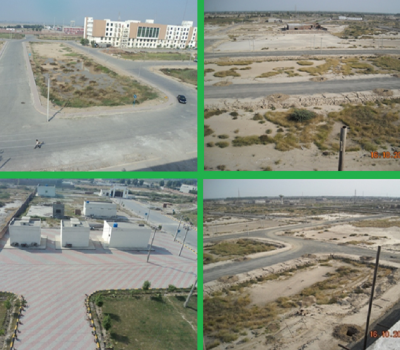
Total Roads area Approximate 470830.25
SFT Total Roads area Approximate 470830.25
SFT (Including Asphalt portion, Footpaths, Green Belts and Rain Water)
TST of Roads, External Sewerage, Light Poles, External Rain water, Footpath works, Fire Fighting, Sign Boards Plantation and Grassy plots.
Future Plan
A) Garment Manufacturing Unit Category “A” Building = 3 (672639) SFT
B) Garment Manufacturing Unit Category “B” Building = 3 (389670) SFT

